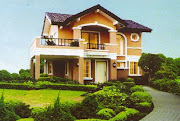
Once in a While, A Village is Born to Stand Out
Of distant domes and terra cotta palaces…Inspired by famous
Italian cities, each home will have a dome
as an architectural accent. Imagine a second floor,
circular master's bedroom with a domed ceiling,
or a ground floor circular dining room.
Your Home on the Road to Tagaytay
The lush foothills of Sta. Rosa, Laguna serve as verdant
backdrops for the latest community idea called Valenza.
Right next to the road leading to Silang and
onto refreshing Tagaytay, Valenza satisfies two sought
after characteristic of great property: location and style.
The Sta. Rosa road is a quick link to Tagaytay
and goes right through the South's latest boomtown.
One visit to the site instantly reminds you
of what the community's name means in Italian: Value.
Modern Italian Inspired
Distinct architectural accents firmly define
Valenza's Roman inspiration. Domed second floor
master's bedrooms and lower dining rooms are
a classic Italian design touches and are practical
for creating more vertical space and
improving air circulation.
Valenza's amenities include a swimming pool,
clubhouse, playground, gated entrances,
high security walls, and well lighted streets.
Valenza
The Italian word for "Valence" is the chemistry
of the elements of style and comfort
united in symmetry. It presents Italian-inspired
residences rich in Tuscan architecture with a touch
of Mediterranean accent.
Its domed crimson rooftops, clear-cut groundwork
all the way to its stucco-finished walls of deep earth tones
blend seamlessly with its countryside setting.
Concept
Italian-inspired single detached homes in a
well-developed community.
Facilities
• Fully-landscaped entrance gate
• Guard house
• 24-House security system
• 24-Hour centralized water system
• Floor Resistant drainage system
• Perimeter fence
• Meralco electric power supply
• Telephone and cable lines
Amenities
• Landscaped open spaces
• Multi-purpose hall
• Tennis/Basketball court
• Parks and pocket gardens
• Swimming Pool
Number of Units
292 units
Road
LLADRO 192 2-STOREY SINGLE DETACHED Starts at P7.626M Gross Floor Area: 192 sq.m. or 2,066 sq.ft. Min. Lot Area 180 sq.m. or 1,936 sq.ft. Minimum Minimum It is compelling combination of creative reputation and rich history that lends the name Lenox a sophistication that makes each home a true family treasure. A Lenox home can be imagined as a Scottish inspired creation that rests upon the mists of the hills just south of our city. A home that is warmed by memories created within, and moments cherished for lifetimes. GROUND LEVEL Porch Living Area Dining and Kitchen Areas Home Office/ Den (convertible to Bedroom) Powder Room Maid’s room with Toilet and Porch Covered Carport for 2 cars SECOND LEVEL Master’s Bedroom with Toilet and (With provision for walk-in closet) Bedroom 2 Bedroom 3 Common Toilet and Family Area Balcony PEARL 79 2-STOREY SINGLE DETACHED Starts at P3.56M Gross Floor Area: 79 sq.m. or 850.04 sq.ft. Min. Lot Area 110 sq.m. or 1,183 sq.ft. 2-storey, 3 BR, 2 TB, TIFFANY 86 2-STOREY SINGLE DETACHED Starts at P3.864M Gross Floor Area: 86 sq.m. or 925 sq.ft. Min. Lot Area 110 sq.m. or 1,183 sq.ft. Floor Area 80 sq.m. or 860.80 sq.ft. Minimum Frontage 10 m. Minimum Depth 11 m. 2-storey, 3 BR, 2 TB, Eponymous with the world-famous jeweler, the name instantly paints images of a room shining and glittering with priceless gems and other baubles. Tiffany will be a delicately beautiful house created by families who cherish each moment of living. A sparkling example of architectural design that has brought forth a true gem of a home. GROUND LEVEL Living Area Dining Area Separate Toilet and Utility Area Maid’s Room Carport SECOND LEVEL Master’s Bedroom Bedroom 2 Bedroom 3 Common Toilet and LALIQUE 110 2-STOREY SINGLE DETACHED Starts at P4.816M Gross Floor Area: 110 sq.m. or 1,183 sq.ft. Min. Lot Area 121 sq.m. or 1302 sq.ft. Minimum Minimum The name Lalique represents excellence and creativity in its finest. It will be every bit as precious as the fiery jewels lain in golden fields that roll along through the seasons. Every facet of Lalique will be a joy to behold, architecture borne of flowing lines and shimmering light. Lalique lets you live in a true work of art. GROUND LEVEL Living Area Dining Area Powder Room Utility Area Maid’s Room with own Toilet and Carport SECOND LEVEL Master’s Bedroom with Toilet and Bedroom 2 Bedroom 3 Common Toilet and 10 meters - secondary road
12 meters - main road
14 meters - entrance
MODEL UNITS: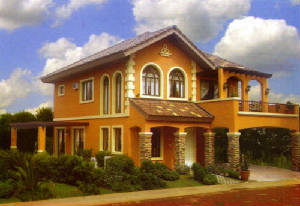
Click image to enlarge. 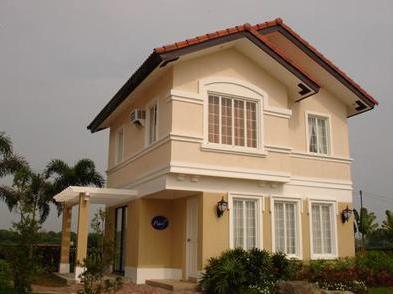
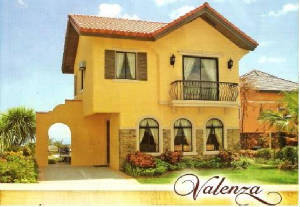
Click image to enlarge. 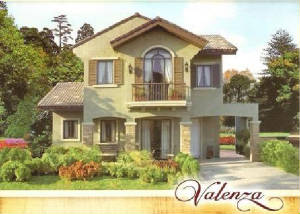
Click image to enlarge.


